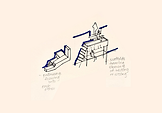Semester Six
//Building Details
Bimbisar Nagar Localisation
Spaces within public institutions and urban contexts are designed through standardised logics of public but are produced and lived through several subjective experiences which often blur, defy and occupy them in awkward ways. The preceding studio, titled 'localisations' attempted to rethink local programmes that have emerged from public activities in the context of smaller neighbourhoods and their affordances that critically crafted the space and the built-form.
This course continued the previous design to further articulate detailed development stages for the built form through technical resolution of structural systems, material performance and experience, threshold-enclosure details and process of construction. Further, it allowed to bridge the gap between the design from concept to actualization and generate a construction documentation set along with specifications, quantities, estimation and putting together different materials and their assemblies in a manner that is conceptually coherent with the overall idea of the building.
The project was located in Bimbisar Nagar, which is a transit camp located in Goregaon.
001//Design
The design concept originates from the notion of playforms, where spaces are reimagined to challenge conventional architectural elements. By manipulating these elements, it creates forms that interact with spatial configurations, offering diverse experiences at both human and larger-than-human scales. These intermixing of configured spaces then allow for playful experience to emrge subtly in how you inhabit the nuaces of protrusions and extensions to the built.




001//Site
_page-0001%20(1).jpg)
The transit accommodation site of Bimbisar Nagar in the Mumbai suburb of Goregaon East.
002//Observations and Question

Exploring public life's intersection with architecture reveals intimacy's potential within the pervasive public sphere. It challenges the notion of intimacy solely in private spaces, urging an examination of its manifestation in shared domains. This nuanced perspective envisions immersive integration with the crowd, fostering secure self-intimacy amid collective existence.
011//Project Management Plan

A Project management plan is a formal, approved document that defines how the project is executed, monitored, and controlled. It may be a summary or a detailed document and may include baselines, subsidiary management plans, and other planning documents.
012//Setting Out Plan

Setting out is bringing the dimensions from a plan to the real situation. The activity consists of establishing the exact location and measurements of the house to be built. Setting out the building perimeter. The first activity of setting out is to clear the ground of any debris, vegetation and other obstructions.
013//Foundation Plan

A foundation plan is a detailed architectural drawing that outlines the structure's footing, foundation walls, and any other elements that ensure the building is securely anchored to the ground.
014//Development Plan

The building development plan is a comprehensive document that outlines the details of the construction project.
015//Ground Floor Plan

A ground floor plan is a detailed architectural drawing that shows the layout of a building's ground floor. It typically includes the location of walls, doors, windows, stairs, and other features.
016//First Floor Plan

A First floor plan is a detailed architectural drawing that shows the layout of a building's first floor. It typically includes the location of walls, doors, windows, stairs, and other features.
017//Terrace Roof Plan

A Terrace/Roof plan is a detailed architectural drawing that shows the layout of a building's Roof.
018//Section AA'

It's the drawing of a vertical cut through a building or an area of a building. The purpose of a section is to show, graphically, the main volumes of the building and the main building material components.
019//Section BB'

It's the drawing of a vertical cut through a building or an area of a building. The purpose of a section is to show, graphically, the main volumes of the building and the main building material components.
020//Elevations

An elevation is a precise and detailed representation of one vertical plane or face of a building or structure. It offers a flat, two-dimensional view of this particular side, capturing critical design elements, architectural features, and the overall aesthetic composition.
021//Spatial Details

Spatial design is the design of human environments, particularly interior environments. Working from the inside out, spatial designers think about how spaces feel, how they are organised and how they might enrich the lives of those experiencing them.
022//Stairacase Details

A staircase detail drawing is a technical drawing that shows the details of the construction of a staircase, including all of the various components and their dimensions.
023//Door Schedule

Door schedules are critical components of an architectural drawing set. They provide an itemized list of all the doors within the project. Doorschedules provide a central location for detailed information including head and jamb details or hardware sets.
024//Window Schedule

Window schedules are critical components of an architectural drawing set. They provide an itemized list of all the windows within the project. Window schedules provide a central location for detailed information including head and jamb details or hardware sets.
